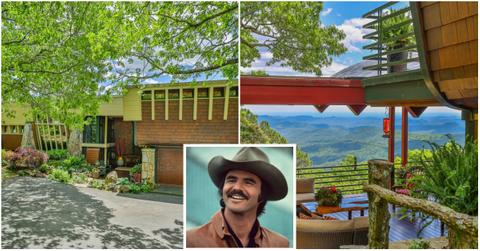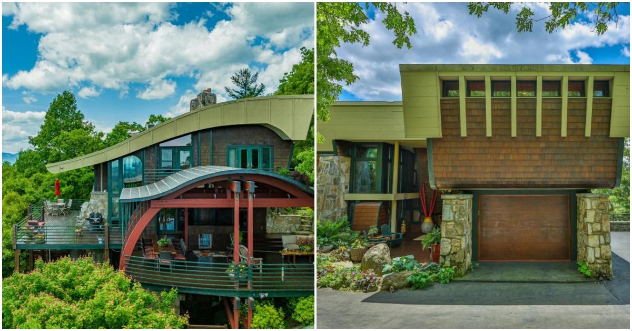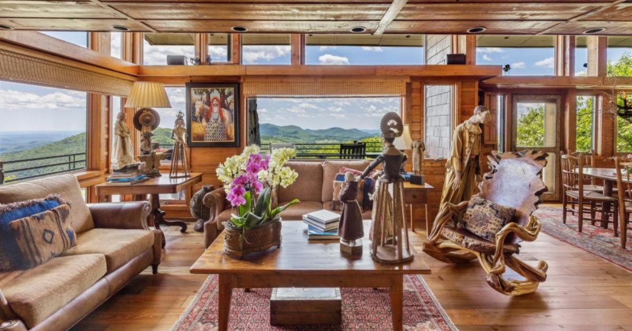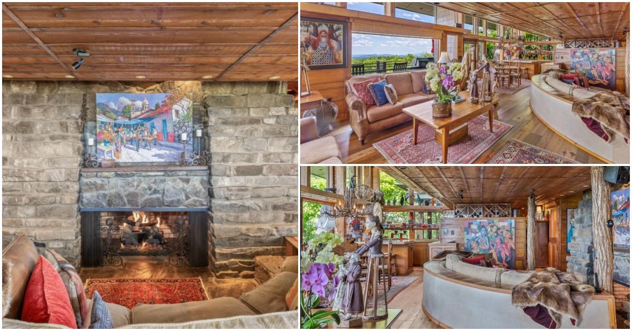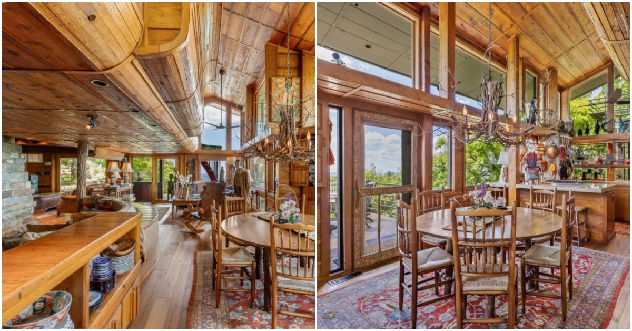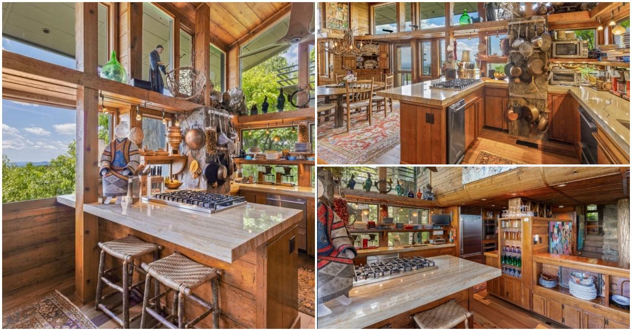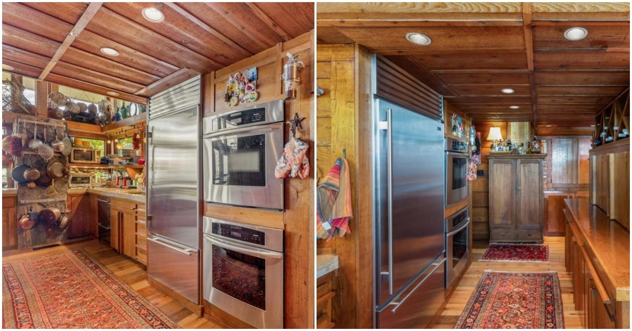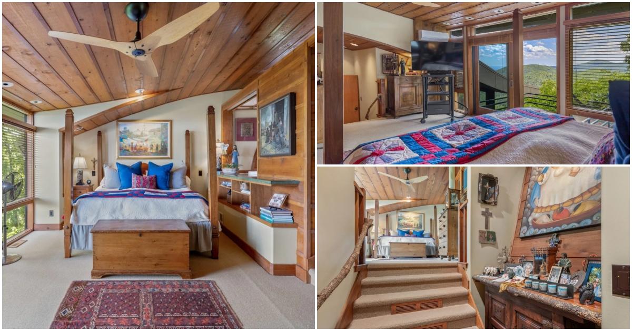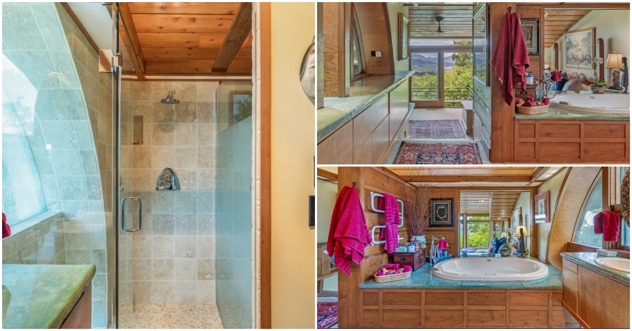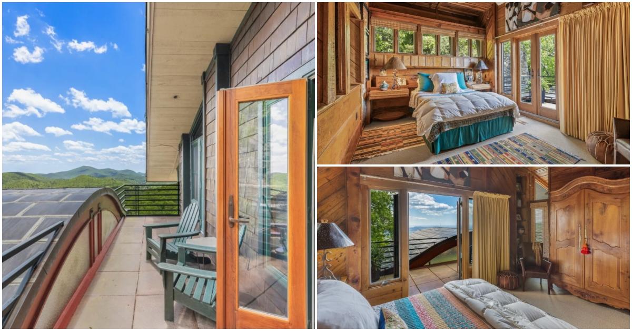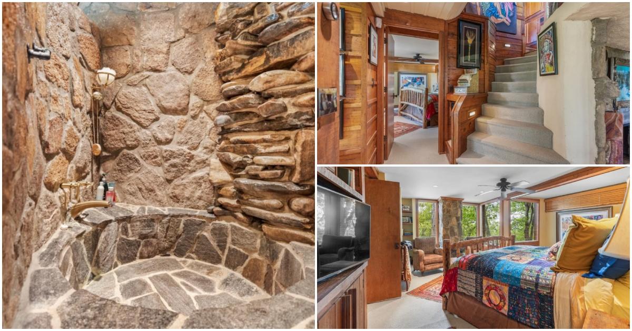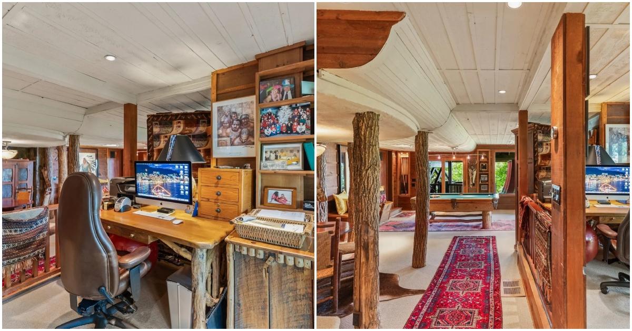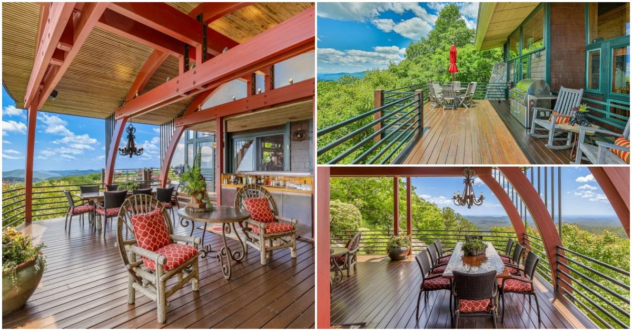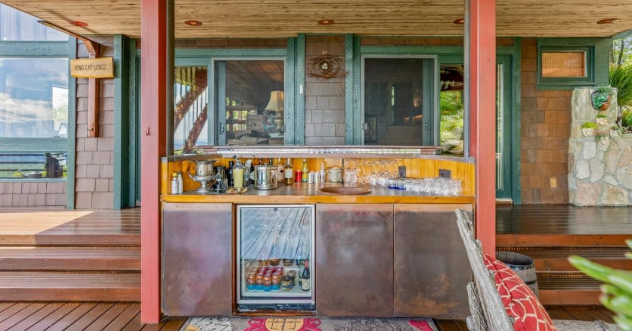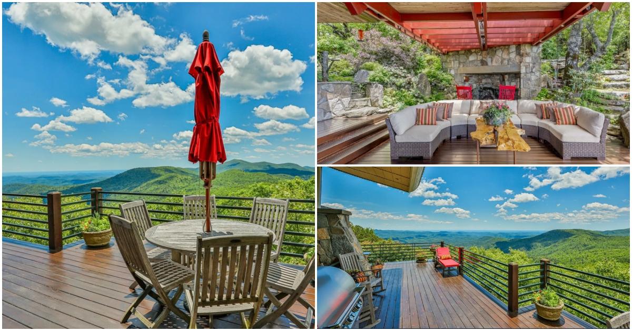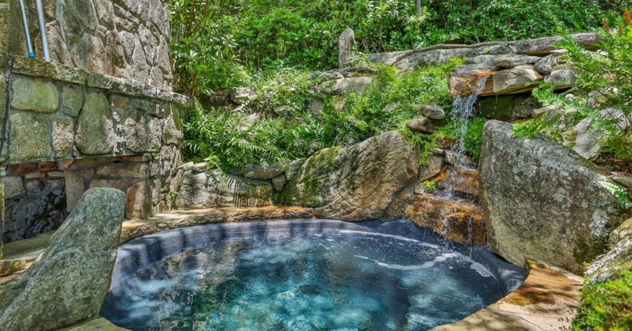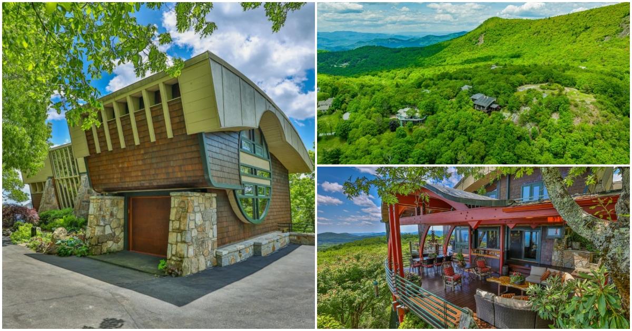Look Inside Burt Reynolds’s Mountain Getaway Home in North Carolina Now For Sale
The lower level of the home features a stone bathroom built by Loni for Burt.
Updated Aug. 9 2024, 1:51 p.m. ET
Take a Look Inside Burt Reynolds’s Former North Carolina Mountain Home
For the modest price (just kidding) of $2.95 million, you could be the next owner of Burt Reynolds’s beloved former home, proudly perched in the mountains of Highlands, N.C. Set on a 0.9-acre lot, the property boasts four bedrooms and four and a half bathrooms. Burt first fell for the home in 1972 while filming Deliverance. He and his then-wife, Loni Anderson, couldn’t resist the purchase, making it one of his favorites out of the 14 properties he owned, as noted in a 1983 letter. Let's see inside!
Burt’s N.C. home, designed by renowned architect Jim Fox, was “constructed with steel, stone, and wood; this residence is built to endure for centuries,” according to the property’s listing. Now step inside.
Main level seating space
The main level of Burt's home features generous seating space, offering a wide open area for friends and family to gather or for getting lost in a book while cozied up on the couch.
Main level sunken seating area
The living room, positioned beside a sunken seating area, is bathed in natural light streaming through the wall of windows opposite the stone fireplace.
Main level dining area
With the abundant dining and seating space this home offers, especially on the terrace, we’d guess this dining area is probably used more for sipping coffee than for meals.
Kitchen
The main level kitchen features a breakfast bar, a large stainless steel refrigerator, a spacious stovetop, a wine rack, and a walk-in pantry.
Food prep and kitchen area
The food prep and kitchen area also boasts two ovens and ample counter and cabinet space for storage and meal preparation.
Primary bedroom
If you're craving natural light, the floor-to-ceiling windows in the primary bedroom deliver it in droves.
Ensuite bathroom
In the ensuite bathroom, you'll find double sinks, a walk-in closet, and a standing shower.
Second bedroom with balcony views
One of the three additional bedrooms offers private access to its own terrace, making it an obvious choice for a guest room!
Third bedroom and all-stone bath
This bedroom, along with the second one pictured above, is accessed via a separate stairway. Also pictured is the all-stone bathroom, custom designed by Burt’s then-wife, Loni, adding a unique touch of celebrity charm.
Lower level office and pool table room
The lower level of the home features a cozy office space and an entertainment area with a pool table. Business and pleasure? You’ve got it all.
Upper terrace
The upper terrace boasts abundant seating and dining space, overlooking the lush mountains and featuring an outdoor fireplace. How’s that for a vibe!
Full bar on the terrace
This full bar on the terrace takes entertaining or unwinding while overlooking the mountains to the next level of enjoyment.
Upper terrace views
These terrace views are breathtaking, offering a perfect blend of tranquility, beauty, and relaxation. Certainly a selling point if you work from home!
In-ground heated plunge pool and waterfall
Near the terrace, yet privately situated, is an in-ground heated plunge pool/hot tub with a waterfall.
Home exterior
Despite its remote appearance, Burt’s former N.C. mountain getaway is just ten minutes from the heart of Highlands, where shopping and restaurants await.
