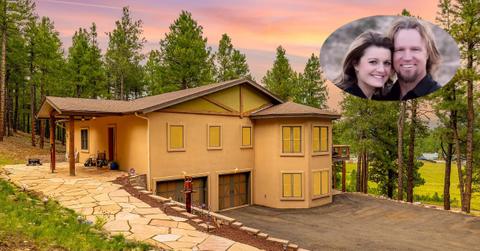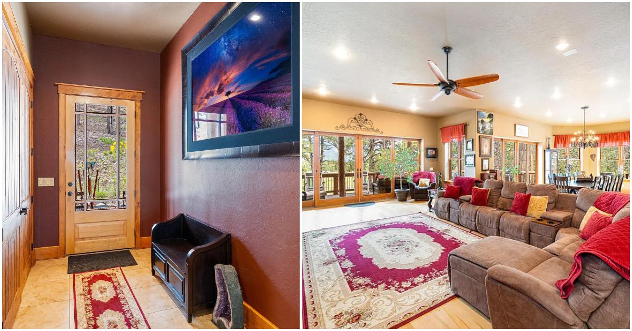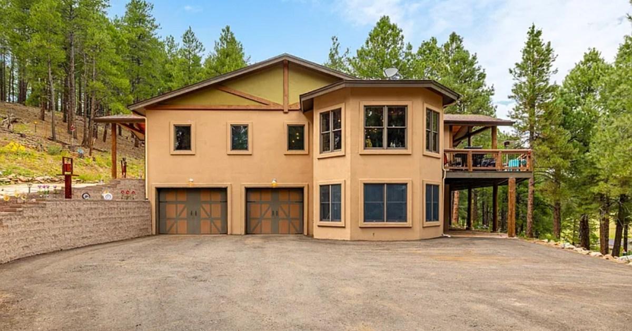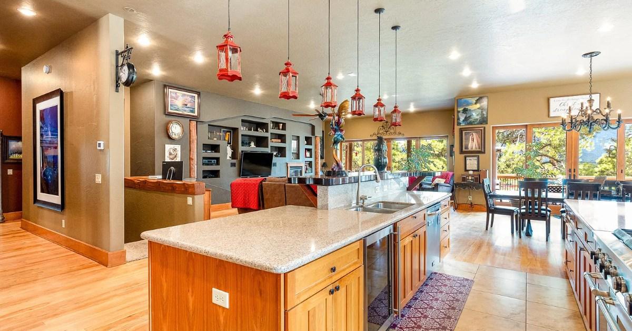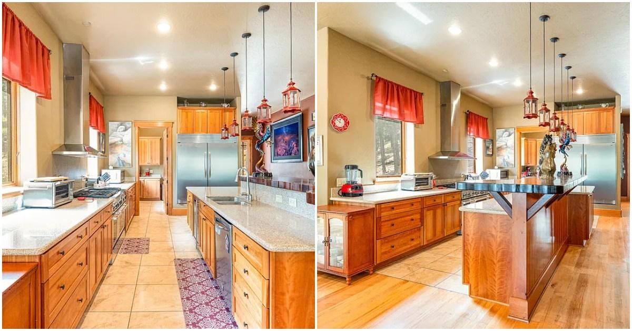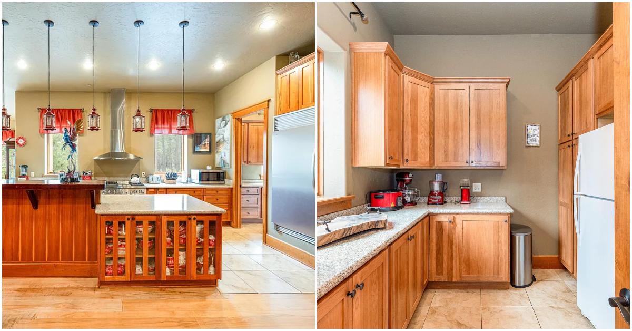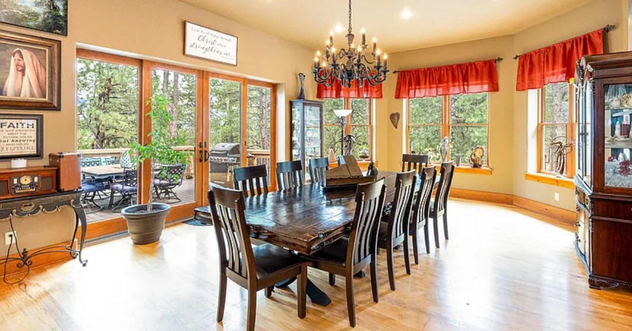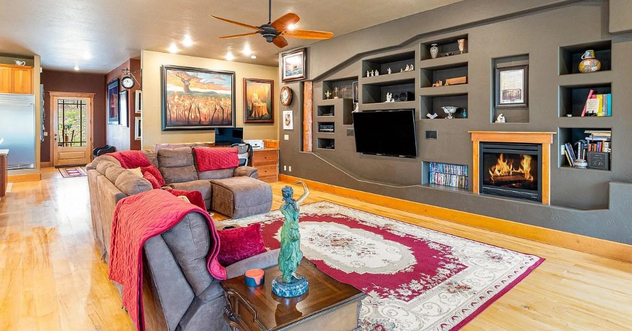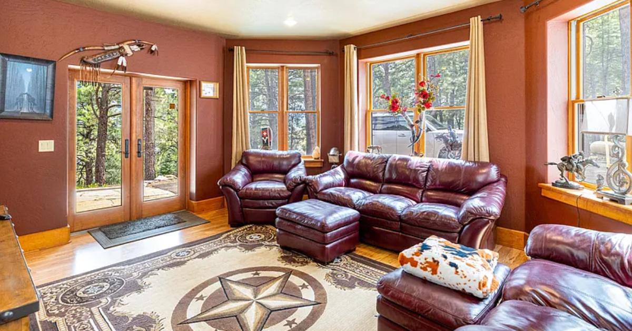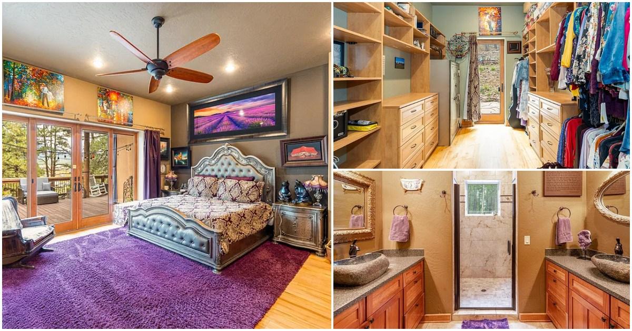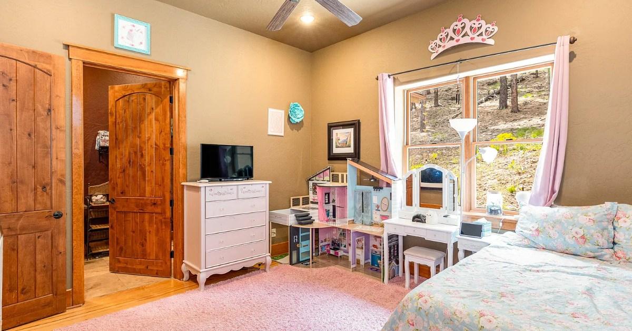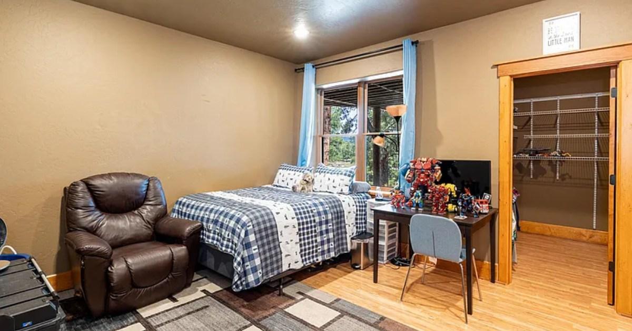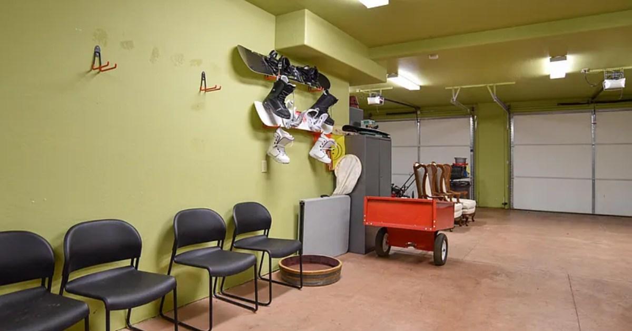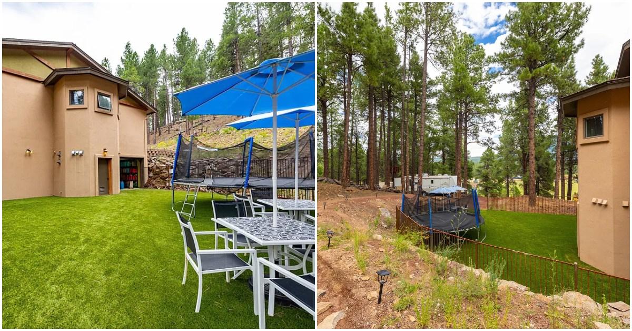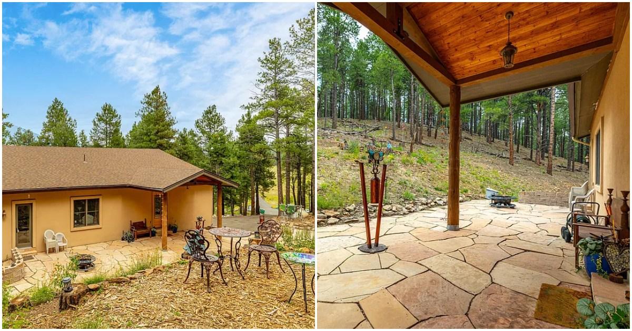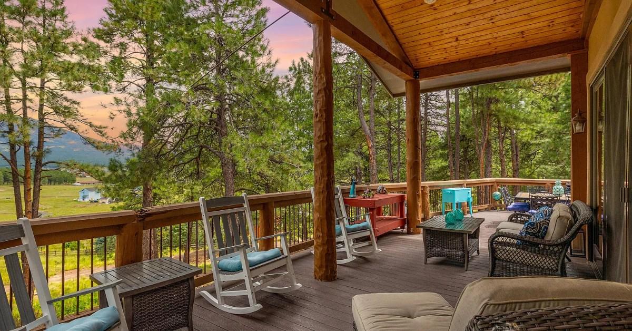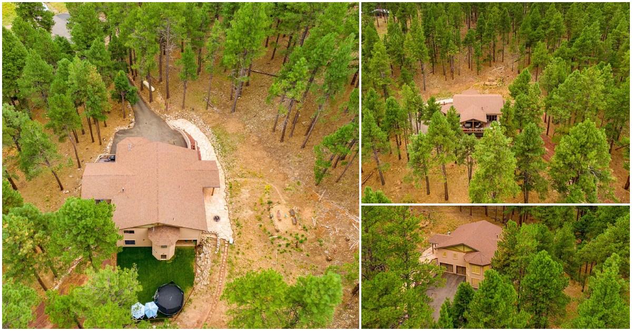Take a Look Inside 'Sister Wives' Kody and Robyn's Flagstaff Home, Now Listed for $1.65 Million
The five-bedroom, four-bathroom home with a four-car garage sits on 4,476 square feet. The couple has lived in the home since 2019. Look inside!
Published Aug. 30 2024, 1:19 p.m. ET
Look Inside 'Sister Wives's Robyn and Kody's House, Now Listed for $1.65 Million.
Welcome in!
Sister Wives stars Kody and Robyn Brown have put their charming five-bedroom, four-bathroom home in Flagstaff, Ariz., on the market. Nestled among pine trees on a secluded ridge just behind the National Forest, this property was listed for $1.65 million on Aug. 29, 2024.
While the exterior of the house appeared on the TLC reality TV series, viewers have never had the chance to see inside — until now. Take a virtual tour of Kody and Robyn's newly listed home here!
Rear view of the home
The couple, along with Robyn's five children, has called this picturesque retreat home since 2019. It boasts a four-car garage and many other features.
Talk about an open concept.
The home features an open layout that seamlessly connects the kitchen, living room, and dining room, creating an ideal space for entertaining, if that's your cup of tea.
Kitchen/food prep area
When we mentioned that Robyn and Kody's home is equipped with features, we weren’t exaggerating! It boasts a six-burner cooktop, a double oven, a walk-in pantry with space for an additional fridge, and a commercial-size refrigerator/freezer.
Kitchen/walk-in pantry
Here’s another view of the kitchen on the left, with the entrance to the walk-in pantry on the right. The right photo showcases the ample space this walk-in pantry offers.
Dining room
A dining area of this size is certainly a must for a family featured on Sister Wives.
Living room
This home takes the open concept to a whole new level, with the living room, dining room, and kitchen all seamlessly blending into one another.
Living space
Natural light? Absolutely. Space to stretch out? You bet. Ample seating for everyone? You’ve got it. Now all that’s left is to gather your loved ones for a cozy movie night or to catch up on the latest buzz from the 2024 presidential election. Whatever floats your boat!
Primary bedroom, bathroom, and closet
From the looks of it, this appears to be Kody and Robyn's room, as suggested by the artwork above the double doors. The primary bedroom features a spa-like en-suite bathroom with a large dual-head shower and a massive walk-in closet.
Bedroom 2
One of the kids' bedrooms features plenty of natural light and has its own private bathroom.
Bedroom 3
Another bedroom for the kids boasts a spacious closet, perfect for their growing needs. An exciting feature of this home is its underfloor hydronic heating system, which provides each bedroom with its own thermostat for customized temperature control.
Garage
If storage space is a must-have, this home certainly fits the bill with its spacious garage.
Backyard
The backyard offers plenty of space for running around and entertaining. Plus, the home also boasts two laundry rooms and a newly installed roof.
Patio
This stone patio offers a private escape to soak up the forest's breathtaking views and towering pines.
Deck
This upper level deck is perfect for enjoying a cup of Joe while taking in views of the mountain peaks. With plenty of space, you could easily curl up with a book or relax with your family.
Aerial view
Despite offering a private, retreat-like feel, the home is conveniently close to notable attractions such as Walnut Canyon National Monument, the Lowell Observatory, and the Grand Canyon National Park, which is about 80 miles from Flagstaff.
So, what's your take on the home?
